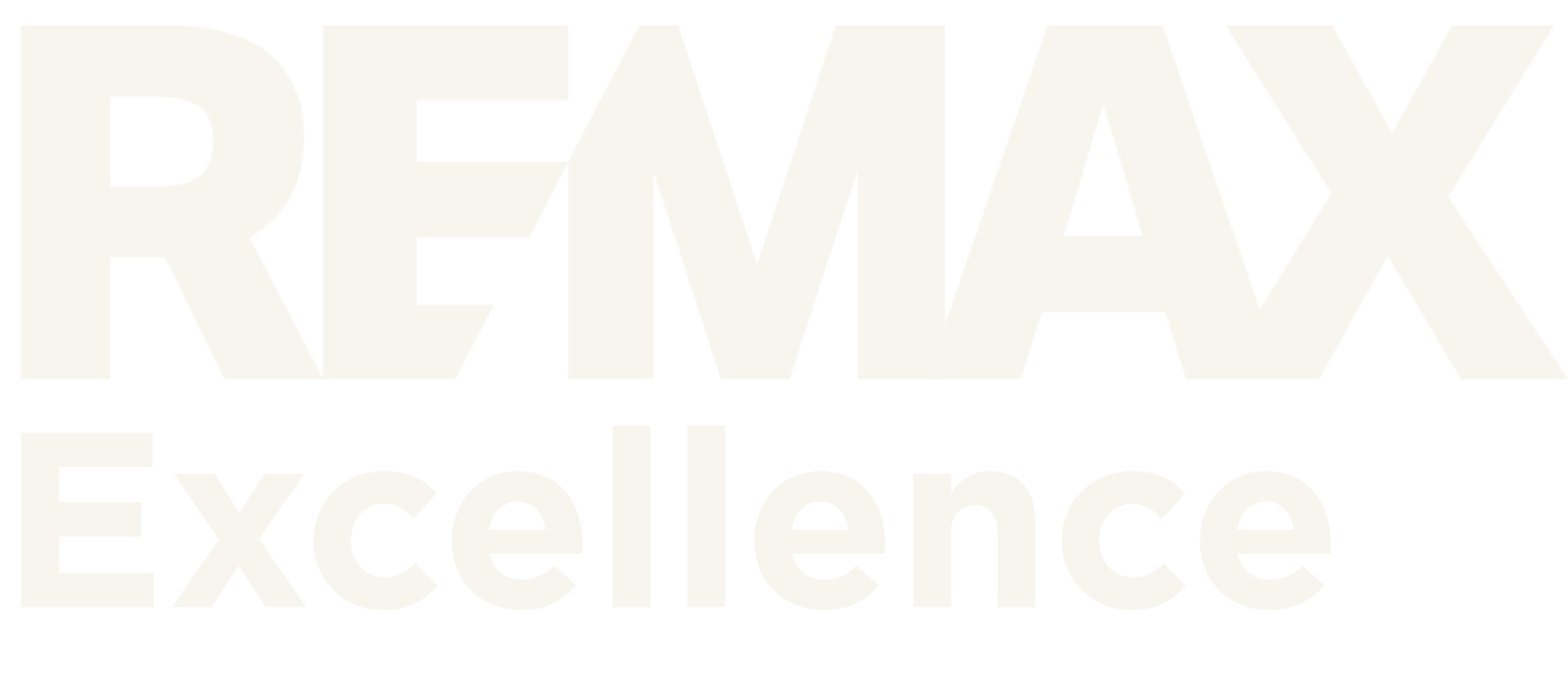Welcome to Devon, Alberta, a charming town located in the heart of Alberta's beautiful parkland region. Nestled just 15 minutes from Edmonton, Devon offers a unique blend of small-town charm and big-city amenities, making it the perfect place to call home.
One of the top reasons to live in Devon is its incredible natural beauty. With the North Saskatchewan River winding through town and picturesque parks and trails at every turn, Devon offers endless opportunities for outdoor recreation and exploration. Whether you enjoy hiking, biking, fishing, golf, or just soaking up the stunning scenery, you'll find plenty to love in this idyllic setting.
In addition to its natural beauty, Devon boasts a thriving local economy and a strong sense of community. The town is home to a wide range of businesses and amenities, including shops, restaurants, and community services, making it easy to find everything you need close to home. And with a population of just over 6,800, Devon maintains a friendly, small-town vibe that's hard to find in larger urban centers.
For families, Devon offers top-notch schools and a range of family-friendly activities and events. From sports teams and clubs to arts and cultural programs, there's always something to keep kids and parents engaged and entertained. And with a low crime rate and a strong sense of community, parents can rest easy knowing that their children are growing up in a safe and welcoming environment.
So if you're looking for a welcoming, vibrant community with plenty of natural beauty and small-town charm, look no further than Devon, Alberta. Whether you're a young professional, a growing family, or anyone in between, you'll find everything you need to thrive in this hidden gem of a town.



