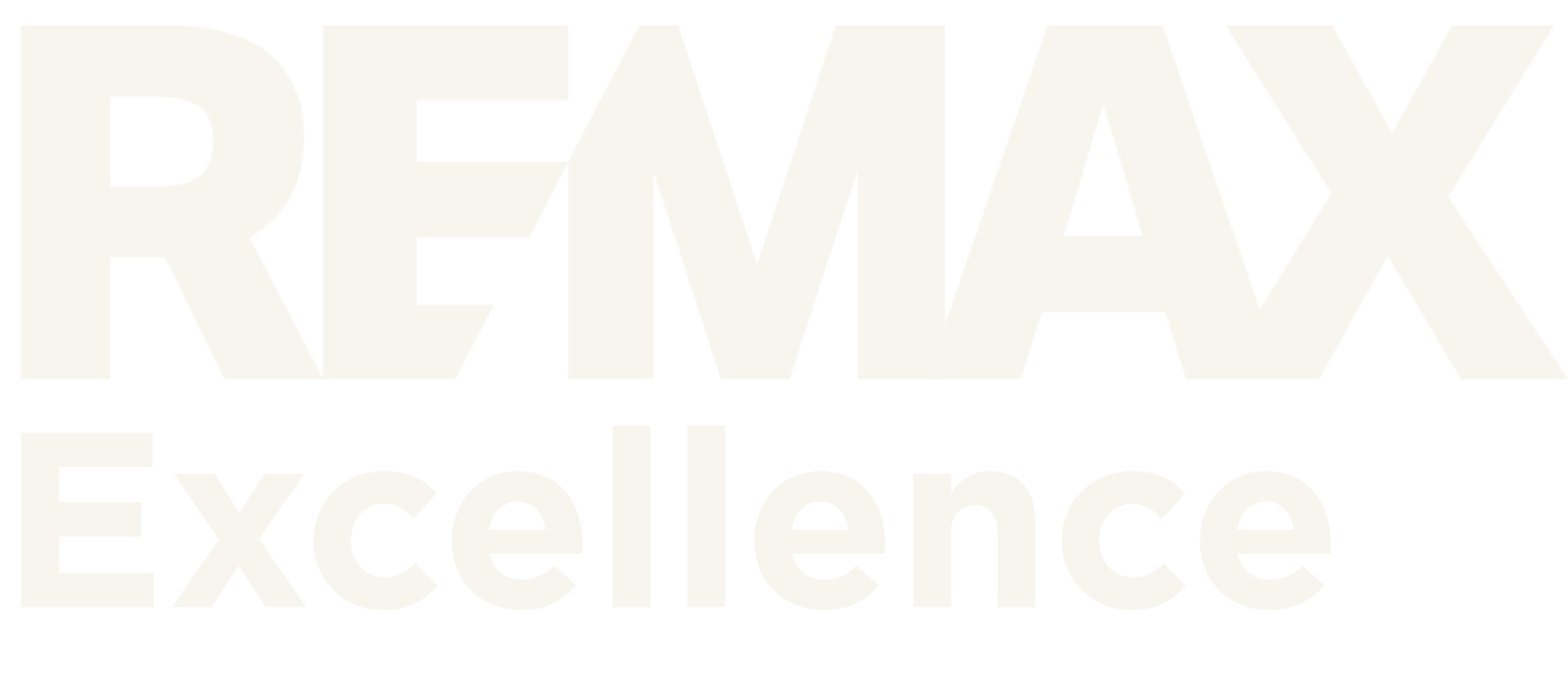Welcome to Fort Saskatchewan, Alberta, a vibrant community located just 30 minutes northeast of Edmonton. Known for its rich history, diverse economy, and scenic river valley location, Fort Saskatchewan offers a high quality of life for residents of all ages.
One of the top reasons to live in Fort Saskatchewan is its strong and diverse economy. The town is home to a range of industries, including petrochemicals, agriculture, and manufacturing, providing plenty of job opportunities for residents. And with a growing commercial sector and easy access to Edmonton, Fort Saskatchewan is an attractive location for entrepreneurs and business owners as well.
In addition to its economic strengths, Fort Saskatchewan boasts a range of amenities and attractions that make it a great place to live, work, and play. The town is home to a number of parks and green spaces, including the scenic river valley, which provides endless opportunities for outdoor recreation and exploration. And with a thriving arts and culture scene, residents can enjoy a range of events and activities year-round, from music festivals and theatre productions to art exhibitions and more.
For families, Fort Saskatchewan offers top-notch schools, a low crime rate, and a range of family-friendly activities and events. From sports teams and clubs to arts and cultural programs, there's always something to keep kids and parents engaged and entertained. And with a range of housing options, from single-family homes to condos and townhouses, Fort Saskatchewan is an accessible and affordable place to raise a family.
So if you're looking for a welcoming community with a strong economy, abundant natural beauty, and a range of amenities and attractions, look no further than Fort Saskatchewan, Alberta. Whether you're a young professional, a growing family, or anyone in between, you'll find everything you need to thrive in this dynamic and friendly town.



