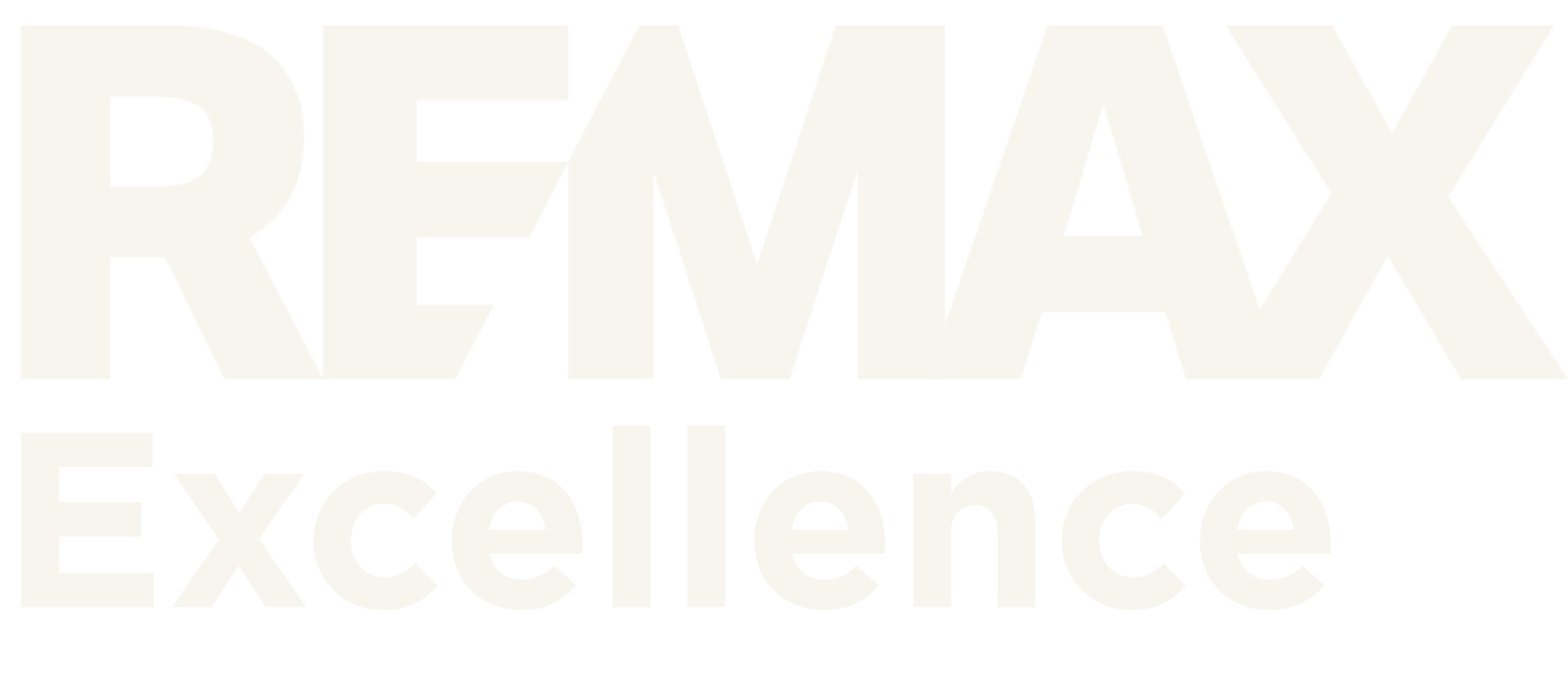Welcome to Beaumont, a vibrant and growing community located just 10 minutes south of Edmonton, Alberta. As a top real estate agent in the area, I am excited to share with you all the reasons why Beaumont is an excellent place to call home.
One of the top reasons to live in Beaumont is its small-town charm with big-city amenities. The community is known for its friendly and welcoming atmosphere, where neighbours quickly become friends. Despite its small size, Beaumont offers a wide range of amenities, including excellent schools, recreational facilities, parks, and shopping centres.
Beaumont is an ideal location for families who value safety and a strong sense of community. The town boasts low crime rates, and residents take pride in maintaining its small-town atmosphere. There are plenty of family-friendly events and activities throughout the year, from farmers markets and outdoor concerts to holiday celebrations and community cleanups.
For those who love the outdoors, Beaumont is an excellent choice. The town offers easy access to many beautiful parks and trails, including the Four Seasons Park and the Beaumont Trail System. The town is also home to several golf courses and sports fields, making it an ideal location for active individuals and families.
Beaumont is also a great place to work. The town's proximity to Edmonton means that residents can enjoy all the amenities of a big city, including a thriving arts and culture scene, while still enjoying the peace and tranquility of small-town life.
Finally, Beaumont offers a range of affordable housing options to suit every lifestyle and budget, from spacious family homes to modern condos and townhouses.
In summary, Beaumont is a fantastic place to live, work, and raise a family. With its small-town charm, big-city amenities, and easy access to outdoor recreation, it is no wonder that more and more people are choosing to call Beaumont home. Contact me today to learn more about the real estate opportunities in this fantastic community.



