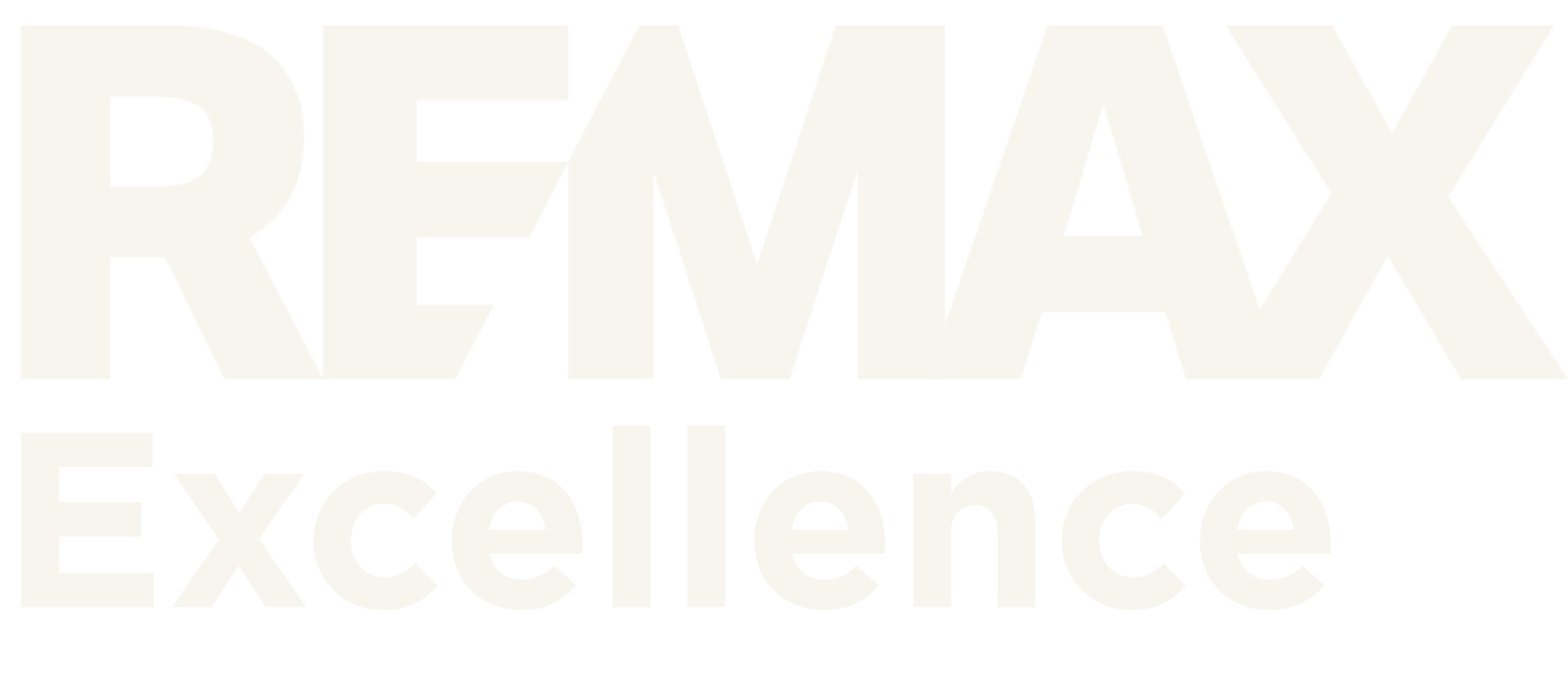The Hamptons is one of the best neighbourhoods in West Edmonton, known for its thoughtful, modern design that caters to families.
It is bounded on the west by Winterburn Road, on the east by 199 Street NW and on the south by Lessard Road. The north boundary is south of 62 Avenue NW. This prime location makes enjoying quiet suburban life easy, without giving up quick access to the city amenities.
The Hamptons is a newer neighbourhood, with some development starting in the early 2000s but most after 2005. Single detached houses are the most common type of dwelling but there are also plenty of duplexes, apartments and townhouses. The neighbourhood is also home to several schools, churches and shopping areas as well parks, ponds and trails.
It’s known as a quiet, safe place to raise a family for good reason!







