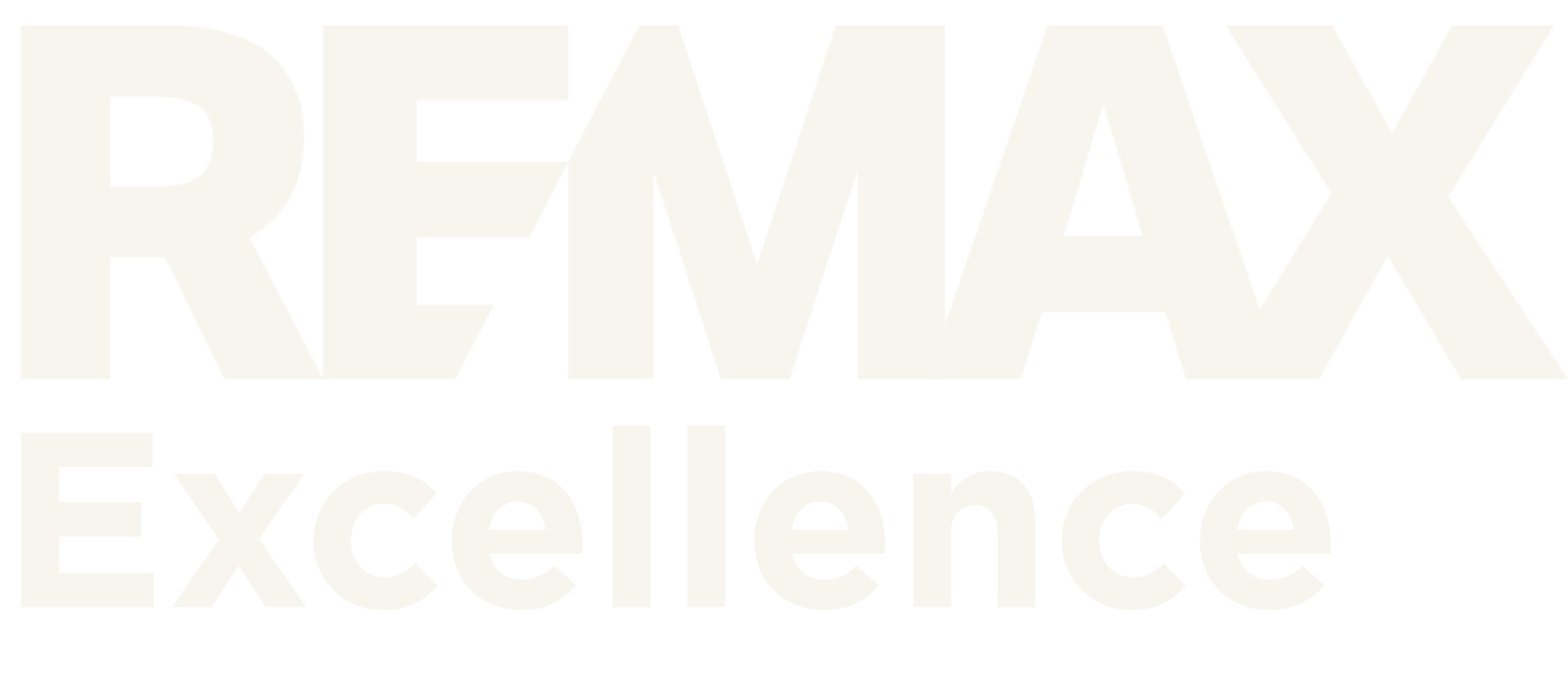Paddle boarding and kayaking are popular summer sports. You’ll see people enjoying both if you visit Summerside, an active, lakeside community located east of Highway 2 in Southeast Edmonton.
Residents here live in a resort-style environment right inside the city. They can rent boats or play tennis and volleyball at the private Summerside Beach Club. Or they can simply lounge on the beach. Those lucky enough to have landed waterfront properties can sit on their docks with their feet in the water.
This idyllic setting also features easy access to the South Edmonton Common, with big box retail and movie theatres. Highway 2 is less than a minute away, taking you quickly to the Edmonton International Airport, then south to Red Deer and Calgary.
There are also great amenities and businesses very close to the community. Adjacent, you’ll find a supermarket, brew pubs, many small businesses, car and motorcycle dealerships. Most properties in Summerside are detached single family homes. There are also nice apartment- and townhome-style condos.







