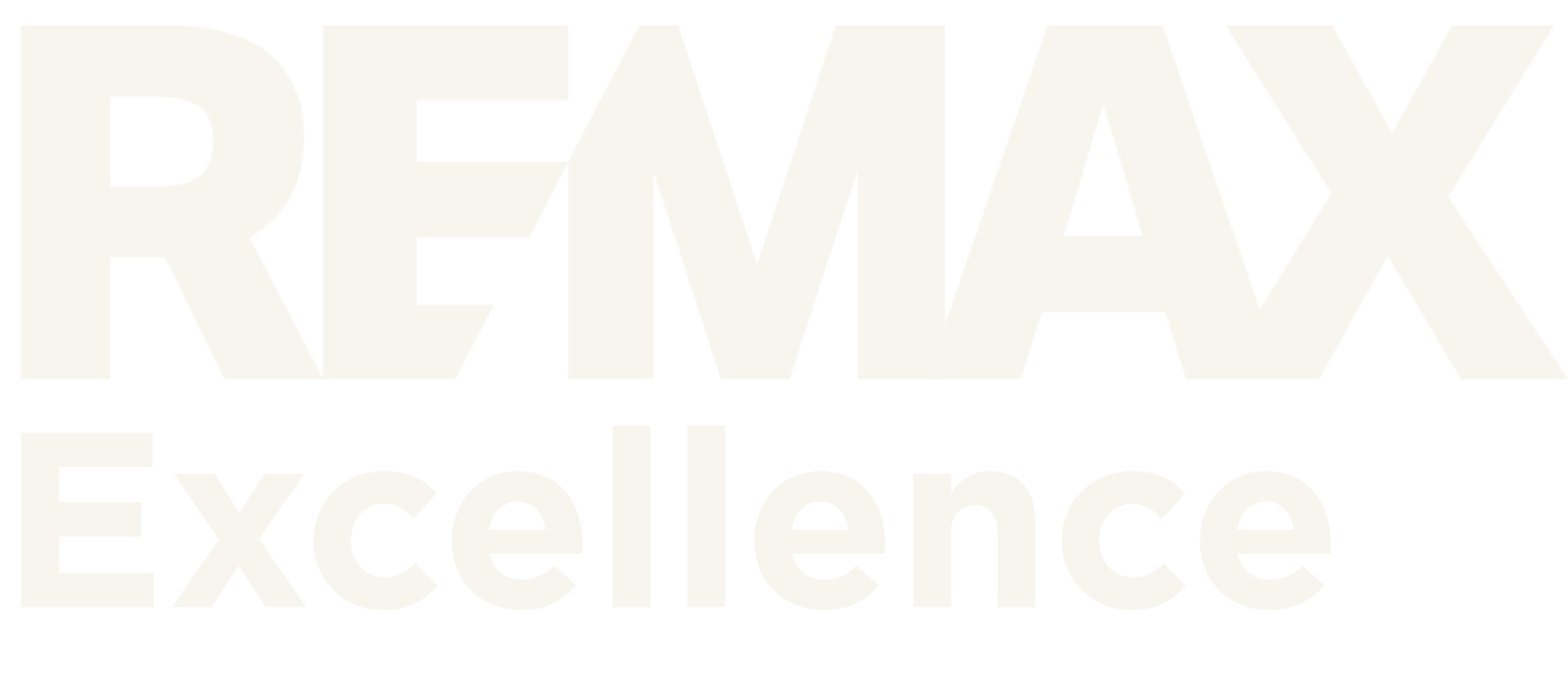Prince Charles is a neighbourhood in the central northwest of Edmonton, named after the Prince Of Wales but originally known as North Inglewood. It is bounded on the north by the Yellowhead Trail, on the west by 127 Street, on the east by 121 Street, and on the south by 118 Avenue.
The neighbourhood has an older-school feel, with most of the homes dating back to the late 1940s and early 1950s. Some homes even date back to before the Second World War. Many of these dwellings are single family detached home, with some apartments and duplexes.
Thanks to three main roadways that run through it (Yellowhead Trail, Groad Road, and Kingsway Ave), there is easy access to the downtown core, shopping centres and the hospital.







