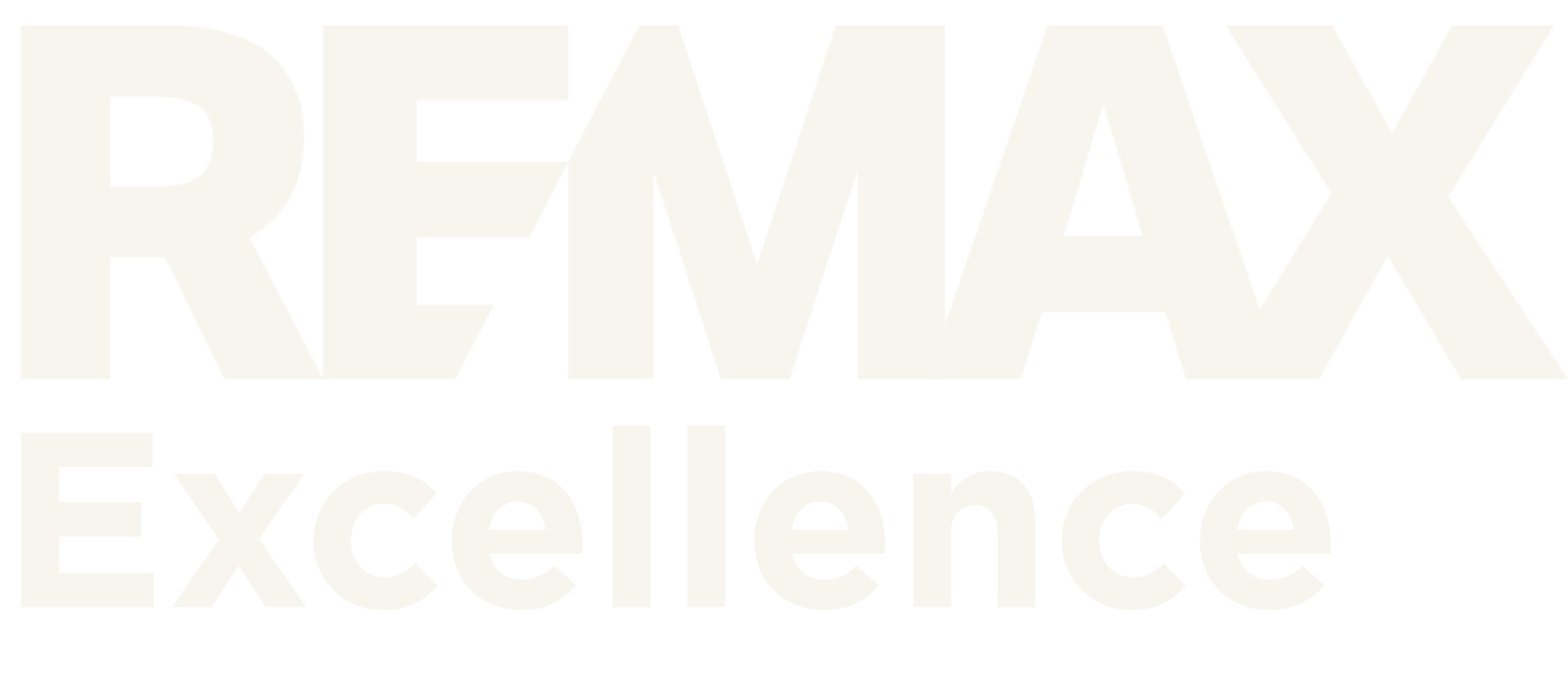Steeped in history, Parkview is one of Edmonton's larger neighbourhoods, dating back to the 1950s. It's a beautiful area featuring mature trees, attractively landscaped homes on quiet streets, and breathtaking views of the River Valley. The community is almost completely comprised of single-family dwellings that are owner occupied. Thanks to its proximity to many amenities, several schools and high safety rating, the neighbourhood is increasingly popular which is driving up demand and encouraging newer infill development.
Parkview is bounded on the north by the MacKenzie Ravine, on the east by the North Saskatchewan River Valley, on the west by 149 Street, and on the south by 87 Avenue and Buena Vista Road. East of 142 Street is Valleyview and West of 142 Street is Parkview proper.







