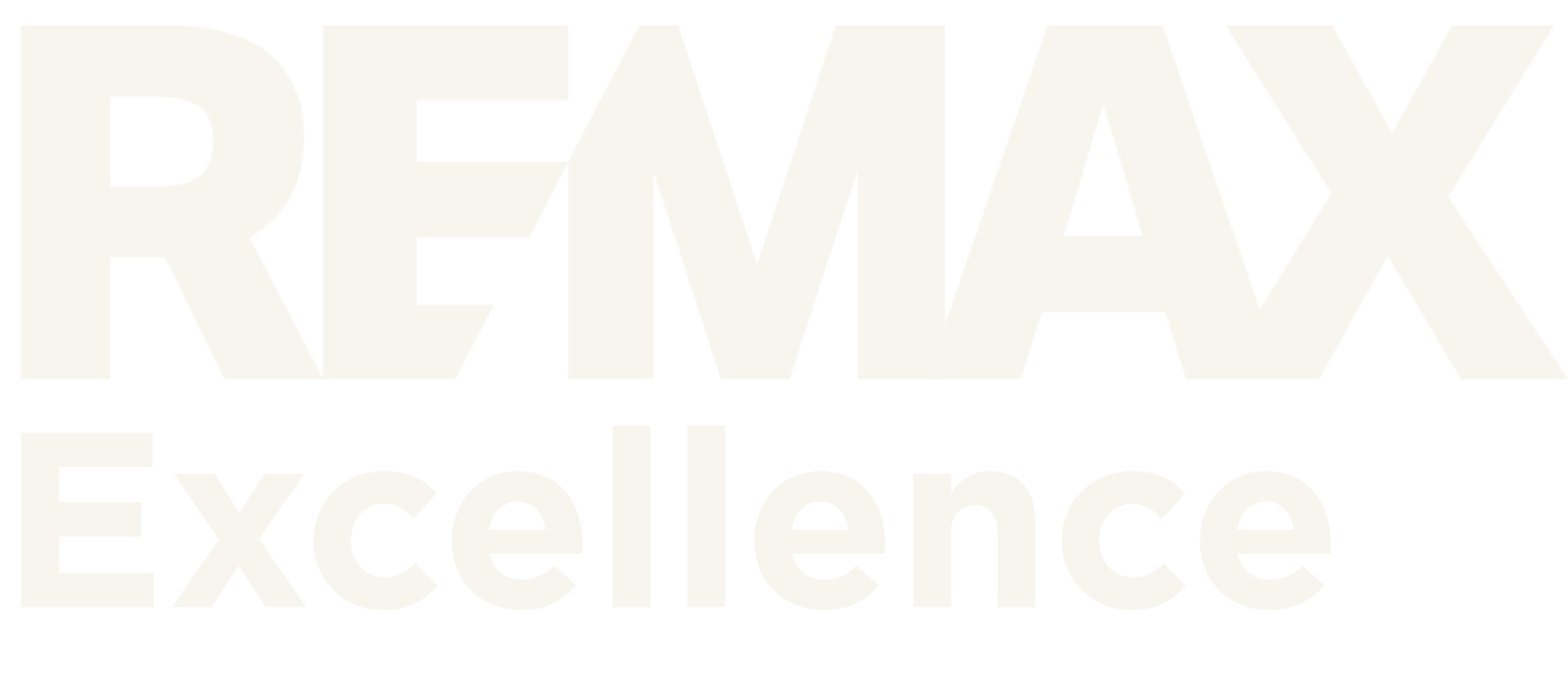-
491 52328 RGE ROAD 233: Rural Strathcona County House for sale : MLS®# E4471119
491 52328 RGE ROAD 233 Rural Strathcona County Rural Strathcona County T8B 0A2 $1,699,900Country Residential- Status:
- Active
- MLS® Num:
- E4471119
- Bedrooms:
- 4
- Bathrooms:
- 4
- Floor Area:
- 2,549 sq. ft.237 m2
Exquisite Custom Executive Walkout Bungalow in a Prestigious Setting! This remarkable residence showcases a spacious living room with a cozy gas fireplace and a chef’s kitchen adorned with rich walnut cabinetry, granite, island & pantry, flowing into the dining area with access to your covered patio. Designed for year-round enjoyment, the patio features slate floors, fireplace, retractable screens, dedicated BBQ area & stairs to your private backyard retreat. The primary suite offers a custom WIC & spa-inspired 5-pc ensuite. Also on the main: a second bedroom, den, 3-pc bath & mud/laundry. The walkout level boasts a grand entertaining space with wet bar, games area, gym with steam shower, hobby room, 2 additional bedrooms, 4-pc bath, second laundry & access to the covered patio surrounded by immaculate, low-maintenance landscaping. Premium finishes include walnut cabinetry, granite counters, American cherry hardwood, A/C, triple garage, RV parking & shed. Timeless elegance meets exceptional craftsmanship! More detailsCourtesy of Greg Steele of RE/MAX Excellence- GREG STEELE
- RE/MAX EXCELLENCE (EDMONTON)
- (780) 444-GREG (4734)
- greg@gregsteele.ca
-
4116 SUMMERLAND Drive: Sherwood Park House for sale : MLS®# E4470760
4116 SUMMERLAND Drive Sherwood Park Sherwood Park T8H 0R1 $789,900Single Family- Status:
- Active
- MLS® Num:
- E4470760
- Bedrooms:
- 4
- Bathrooms:
- 4
- Floor Area:
- 2,727 sq. ft.253 m2
Show Home Quality! This stunning home is fully finished, fenced, landscaped, and designed with a floor plan you’ll love. A spacious foyer welcomes you, leading to a massive walk-through mudroom off the oversized garage. The living room showcases a sleek tiled fireplace and flows seamlessly into the custom gourmet two tone kitchen with granite counters, & stainless steel appliances. Upstairs, bonus room with vaulted ceilings & built-in speakers offers the perfect retreat. The luxurious primary suite boasts a fireplace, walk-in closet and spa-inspired ensuite with heated floors, deep soaker tub, dbl shower, & dual vanities. Two generous bedrooms share a Jack & Jill bath. Convenient upper floor laundry. Quality finishes include 9’ ceilings, premium flooring, and thoughtful details throughout. The fully developed basement features a wet bar, family room & 3rd fireplace, 4th bedroom, & 4pc bath. This beautifully modern crafted home delivers elegance, functionality, & an unbeatable Summerwood location! More detailsCourtesy of Greg Steele of RE/MAX Excellence- GREG STEELE
- RE/MAX EXCELLENCE (EDMONTON)
- (780) 444-GREG (4734)
- greg@gregsteele.ca
-
176 RIVER Point(e) NW in Edmonton: Zone 35 House for sale : MLS®# E4453864
176 RIVER Point(e) NW Zone 35 Edmonton T5A 4Y5 $289,900Single Family- Status:
- Active
- MLS® Num:
- E4453864
- Bedrooms:
- 3
- Bathrooms:
- 2
- Floor Area:
- 874 sq. ft.81 m2
Property is sold "as is, where is at the time of possession". No warranties or representation. More detailsCourtesy of Greg Steele of RE/MAX Excellence- GREG STEELE
- RE/MAX EXCELLENCE (EDMONTON)
- (780) 444-GREG (4734)
- greg@gregsteele.ca
Data was last updated February 27, 2026 at 07:30 PM (UTC)
Copyright 2026 by the REALTORS® Association of Edmonton. All Rights Reserved. Data is deemed reliable but is not guaranteed accurate by the REALTORS® Association of Edmonton.
The trademarks REALTOR®, REALTORS® and the REALTOR® logo are controlled by The Canadian Real Estate Association (CREA) and identify real estate professionals who are members of CREA. The trademarks MLS®, Multiple Listing Service® and the associated logos are owned by CREA and identify the quality of services provided by real estate professionals who are members of CREA.


201, 5607 - 199 Street NW
Edmonton, Alberta T6M 0M8

