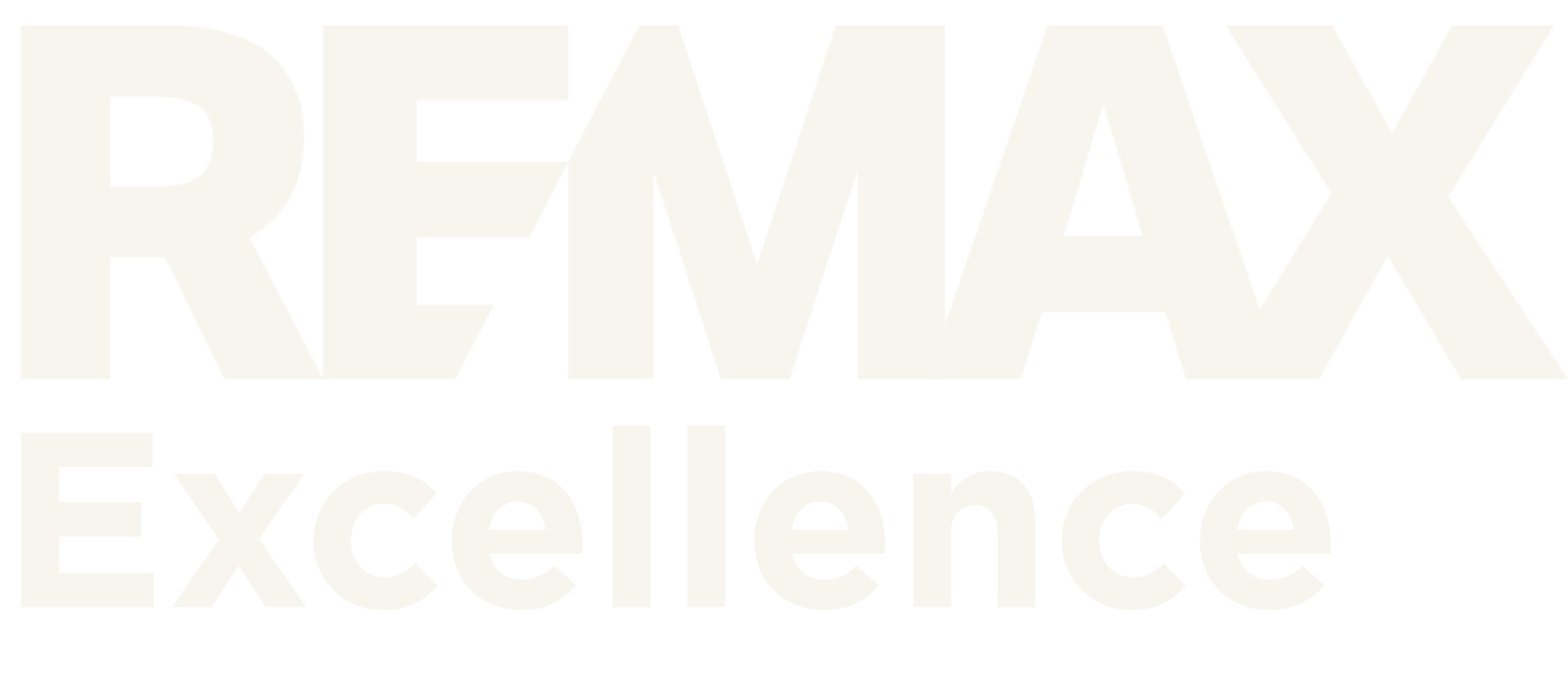Jamieson Place is in the west of Edmonton, bounded to the north by Callingwood Road, to the east by 184th Street, and to the southeast by Lessard Road. It’s a relatively new area with construction beginning a few decades ago in the early 1980s and steadily continuing since then. Jamieson Place was named after Frederick Charles Jamieson (1875–1966), a prominent lawyer and politician who arrived in the Edmonton area in 1895.
Nearly 95% of the residential units here are single-detached homes, with a series of loops and cul-de-sacs linking it all together. Almost all of those units are owner-occupied, with only about 3% being rental units. It’s a lovely place to settle down and raise a family.







