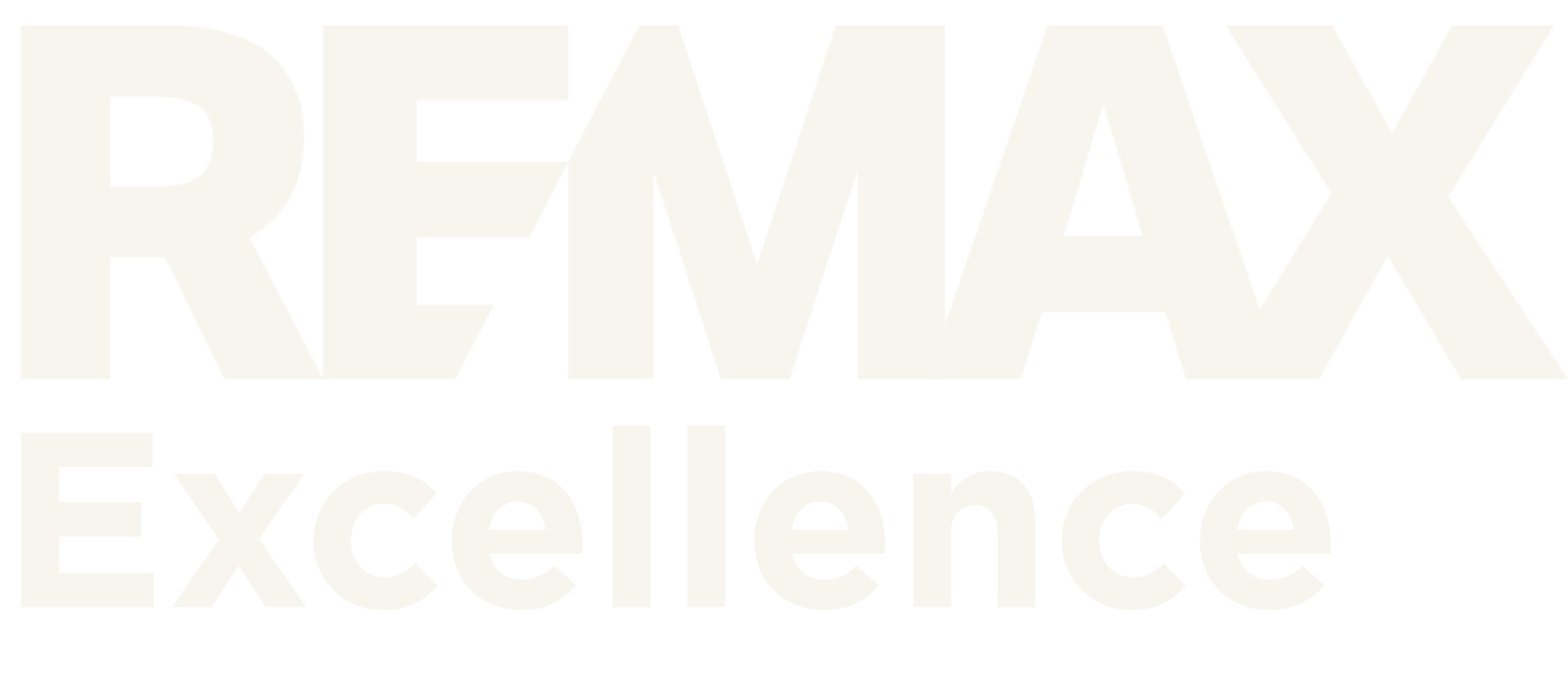The Highlands neighbourhood in north east Edmonton is a popular residential area and, a few years ago in 2012, it was named one of Canada's top ten neighbourhoods of old homes by the magazine “This Old House.”
The neighbourhood was annexed to the city in 1912 and got its name from a contest that offered a $50 dollar prize for the best suggestion – and Highlands it became!
Highlands is surrounded on the north by 118 Avenue, on the east by 50 Street, on the west by 67 Street, and on the south by the North Saskatchewan River valley. Residents have easy access to the University of Alberta and Whyte Avenue, as well as wonderful views of the North Saskatchewan River Valley. It is the perfect place for anyone looking to settle down.







