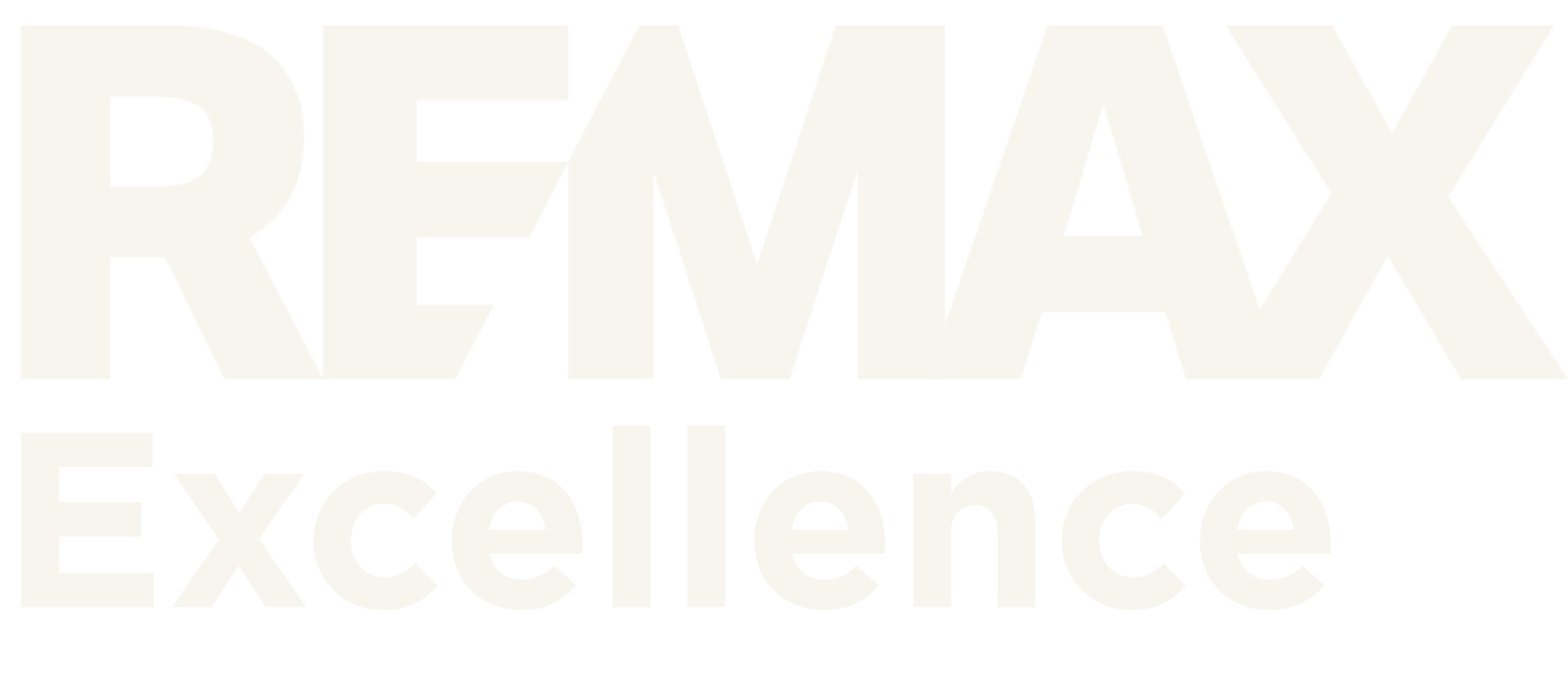Avonmore is a neighbourhood located in the city of Edmonton, Alberta. It is situated in the southeast part of the city, and is bordered by 91 Street to the north, 75 Street to the south, Argyll Road to the east, and Mill Creek Ravine to the west. The neighborhood is primarily residential, and is home to a mix of single-family homes, duplexes, and condos. Avonmore also has several parks, including Avonmore Park, which features a playground and a sports field, and Mill Creek Ravine Park, which offers hiking and biking trails. Overall, Avonmore is a diverse and well-connected neighbourhood that offers residents a comfortable and convenient place to live. With a variety of amenities and services, it is a great place for families, students, and professionals.
THE NEIGHBOURHOOD
aVONMORE
IN EDMONTON'S SOUTHEAST
Come explore this beautiful community and everything it has to offer.







