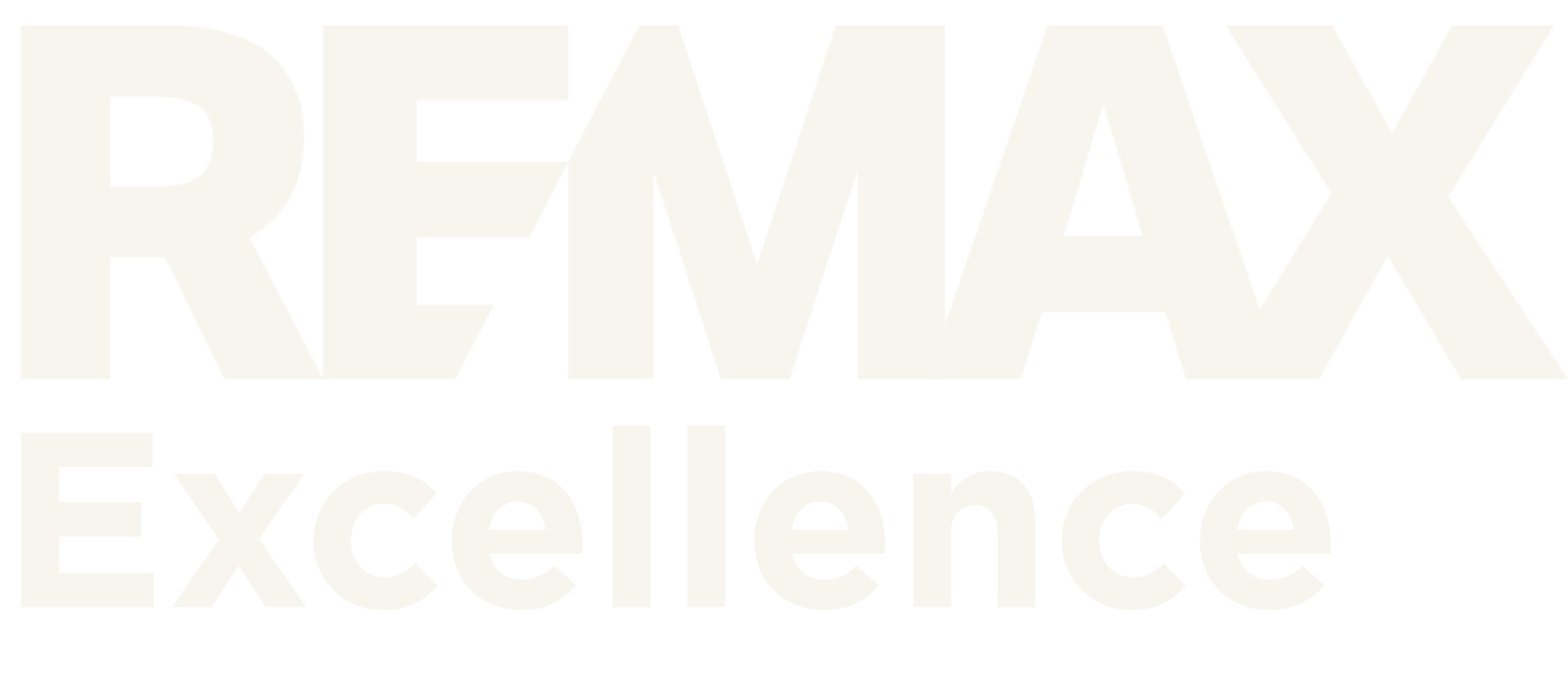Allard is a neighbourhood in the city of Edmonton, Alberta, Canada. It is located in the southern part of the city, in the Heritage Valley area. Allard is a relatively new, with most of the development taking place between 2010 and present. It is a primarily residential area, with a mix of single-family homes and townhouses. Amenities in the area include a community center, a playground, and a storm water management pond. The Allard neighbourhood is expected to continue growing as development continues in the surrounding area.
THE NEIGHBOURHOOD
allard
IN EDMONTON'S SOUTHWEST
Come explore this beautiful community and everything it has to offer.







