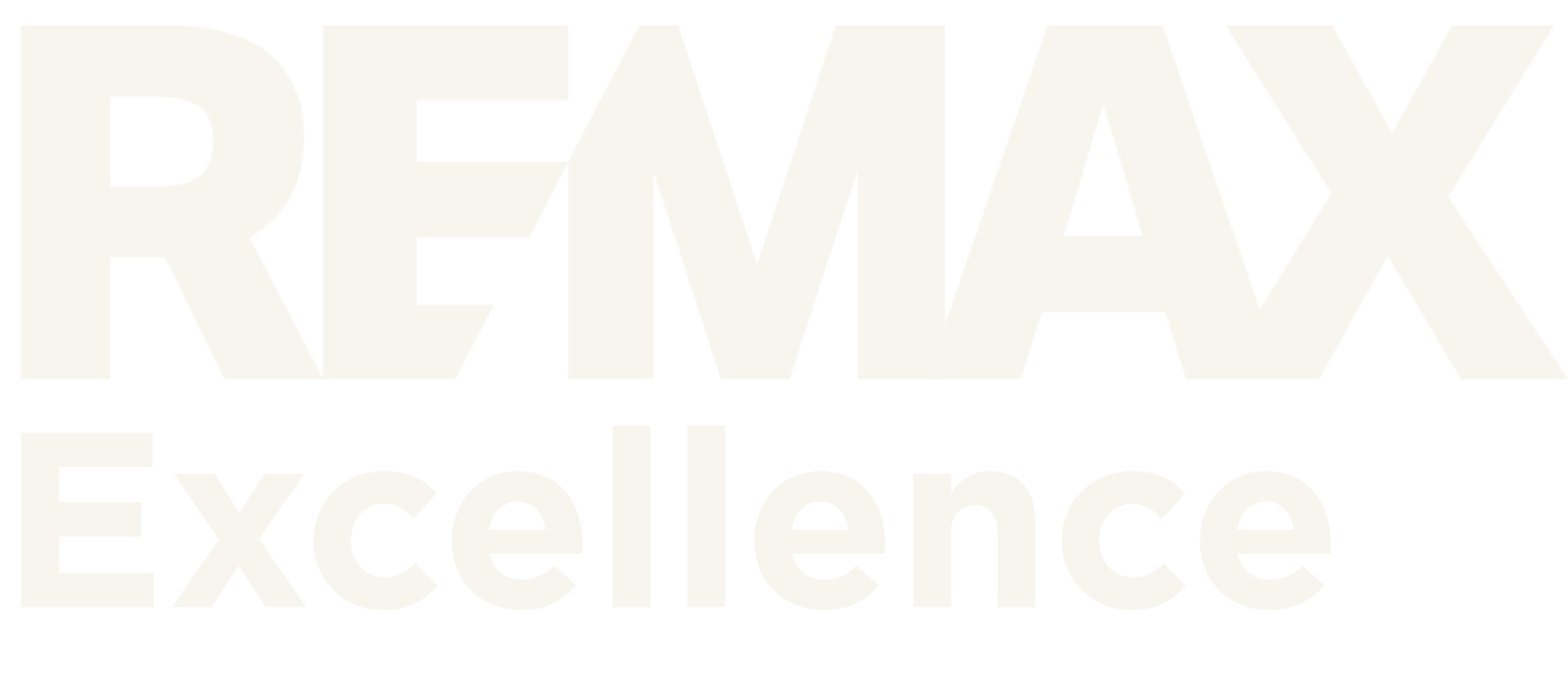Aldergrove is a neighbourhood located in West Edmonton, Alberta. It's boundaries are 87 Avenue to the North, 178 Street to the East, Whitemud Drive to the South and Anthony Henday Drive to the West. Single Family detached homes are the most common type of property. Aldergrove, Edmonton is a great neighbourhood for families because it includes Aldergrove Public School and Aldergrove Community League offering youth programs and affordable memberships for whole family to get involved in the community with recreation and sports. Aldergrove also includes two parks, Aldergrove Park and Primrose Park. The popularity of the area is due to it's proximity to West Edmonton Mall and quick access to Whitemud Drive, Yellowhead Trail and Anthony Henday Drive.
THE NEIGHBOURHOOD
aldergrove
IN EDMONTON'S WEST SIDE
Come explore this beautiful community and everything it has to offer.







