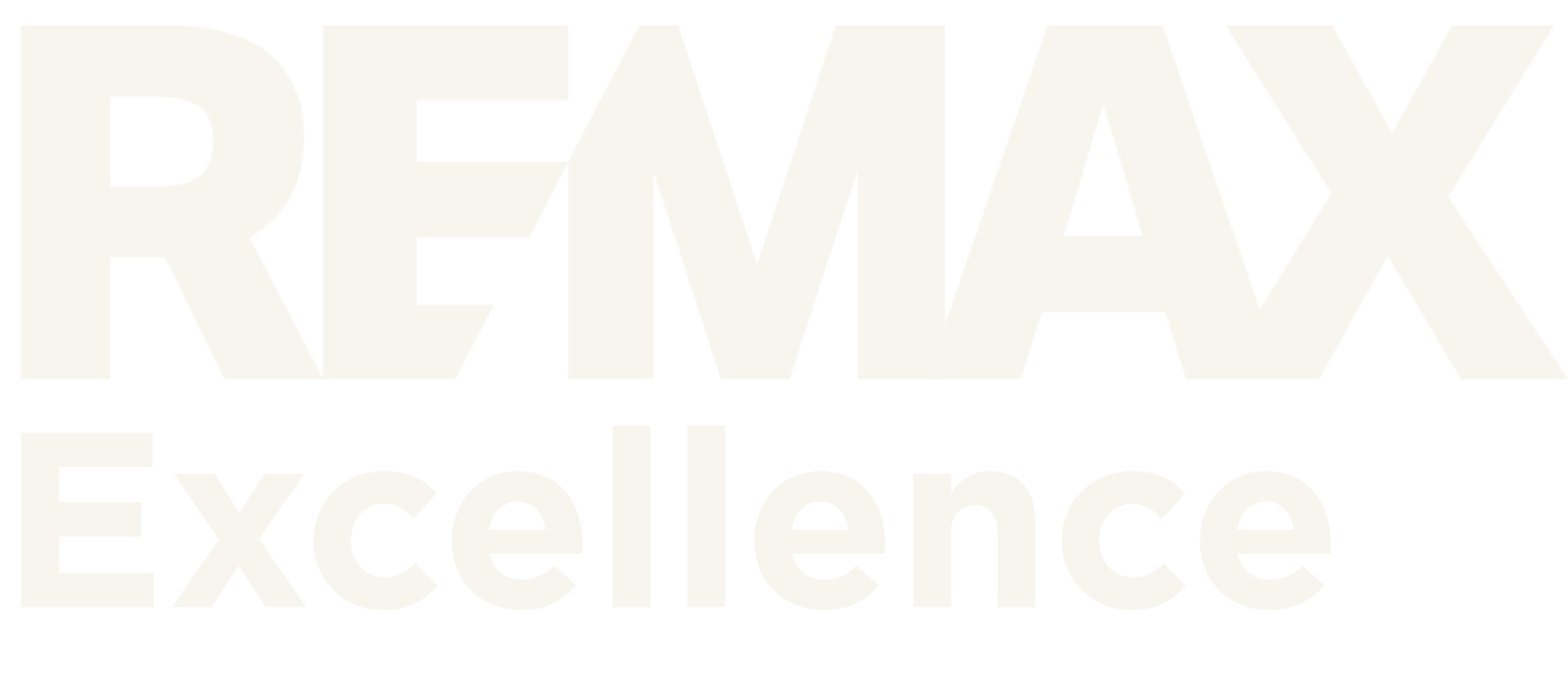Westridge Homes For Sale Edmonton
-
186 WILLOW Way in Edmonton: Zone 22 House for sale : MLS®# E4446774
186 WILLOW Way Zone 22 Edmonton T5T 1C8 $899,900Single FamilyCourtesy of Edward J Lastiwka of Royal LePage Noralta Real Estate- Status:
- Active
- MLS® Num:
- E4446774
- Bedrooms:
- 6
- Bathrooms:
- 3
- Floor Area:
- 3,194 sq. ft.297 m2
Discover the potential of this custom built "original owner" residence in a terrifc Westridge location. It features 5 upper bedrooms and a huge bonus room with dormers and access to a south facing deck. (it could also be a bedroom). The main floor includes formal living and dining rooms, a spacious kitchen and breakfast nook, a 2 pce guest bath, the laundry and the family room with a woodburning fireplace with access to the deck. There are two stairwells leading upstairs and a handy second front entry. The basement is fully finished with a games room, rec room, a second family room, and plenty of storage. There is an oversized heated garage(approx 25"5" x 22'7") with a drain and an adjacent concrete(6 inch)14' x 32' parking pad ideal for a 28' motorhome. The mature grounds include a greenhouse , garden areas and two storage sheds. Close to the River Valley, Trails and the many amenties of the West end it's a must to consider! Immediate possession available. More details- GREG STEELE
- RE/MAX EXCELLENCE (EDMONTON)
- (780) 444-GREG (4734)
- greg@gregsteele.ca
-
244 WOLF WILLOW Road in Edmonton: Zone 22 Condo for sale : MLS®# E4441692
244 WOLF WILLOW Road Zone 22 Edmonton T5T 6N3 $985,000CondoCourtesy of Robert J Leishman of RE/MAX Excellence- Status:
- Active
- MLS® Num:
- E4441692
- Bedrooms:
- 4
- Bathrooms:
- 3
- Floor Area:
- 2,588 sq. ft.240 m2
Rare Find in Prestigious Wolf Willow! This expansive 2,588 sq ft executive bungalow is nestled in a quiet cul-de-sac in one of Edmonton’s most sought-after communities—just steps from the river valley and only half a block from the Synagogue. Backing onto mature trees for privacy, this meticulously maintained home offers both space & location. The bright, open-concept main level boasts soaring 17 ft ceilings and a dramatic wall of windows that floods the living space with natural light. The large eat-in kitchen features stainless steel appliances, wood cabinetry, corner pantry, and generous island. You'll also find a spacious main-floor office, laundry room, full bath, and a luxurious primary suite with fireplace, walk-in closet, private deck access, and 5-pc ensuite. A bonus room overlooks the main living area, and the fully finished basement offers a huge rec room, 3 bdrms, and a 3-pc bath. Topped off w/ a TRIPLE GARAGE with lift. Unbelievable opportunity to own a home of this size in a prime location! More details- GREG STEELE
- RE/MAX EXCELLENCE (EDMONTON)
- (780) 444-GREG (4734)
- greg@gregsteele.ca
-
280 WESTRIDGE Road in Edmonton: Zone 22 House for sale : MLS®# E4438497
280 WESTRIDGE Road Zone 22 Edmonton T5T 1C3 $650,000Single FamilyCourtesy of Trenton S Almeida of B.L.M. REALTY- Status:
- Active
- MLS® Num:
- E4438497
- Bedrooms:
- 3
- Bathrooms:
- 3
- Floor Area:
- 1,817 sq. ft.169 m2
LOVELY 3 BDRM 1 1/2 STORY IN WESTRIDGE. Walk right in to a large Foyer, and large Living room, country style kitchen WITH LOTS OF CUPBOARDS. Open Family WITH SLIDING DOORS TO LARGE DECK(COVERED). Upstairs you have the main bedroom with ensuite and 2 bedrooms. Basement is unfinished awaiting your final touches. Convenient location, must see! More details- GREG STEELE
- RE/MAX EXCELLENCE (EDMONTON)
- (780) 444-GREG (4734)
- greg@gregsteele.ca
Data was last updated August 10, 2025 at 07:30 AM (UTC)
Copyright 2025 by the REALTORS® Association of Edmonton. All Rights
Reserved.
Data is deemed reliable but is not guaranteed accurate by the REALTORS®
Association of Edmonton.
The trademarks REALTOR®, REALTORS® and the REALTOR® logo are controlled by The Canadian Real Estate Association (CREA) and identify real estate professionals who are members of CREA. The trademarks MLS®, Multiple Listing Service® and the associated logos are owned by CREA and identify the quality of services provided by real estate professionals who are members of CREA.


201, 5607 - 199 Street NW
Edmonton, Alberta T6M 0M8

