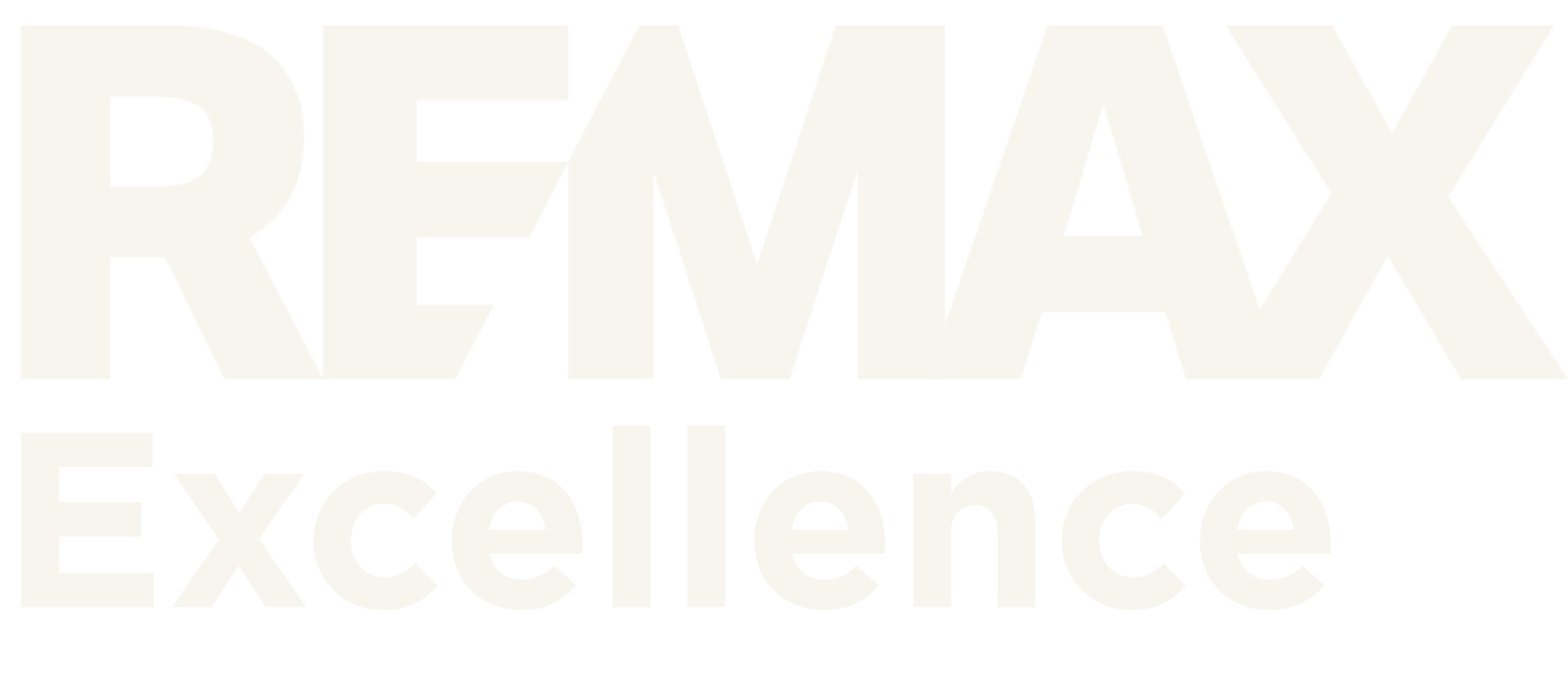-
491 52328 RGE ROAD 233: Rural Strathcona County House for sale : MLS®# E4471119
491 52328 RGE ROAD 233 Rural Strathcona County Rural Strathcona County T8B 0A2 $1,699,900Country ResidentialCourtesy of Greg Steele of RE/MAX Excellence- Status:
- Active
- MLS® Num:
- E4471119
- Bedrooms:
- 4
- Bathrooms:
- 4
- Floor Area:
- 2,549 sq. ft.237 m2
Exquisite Custom Executive Walkout Bungalow in a Prestigious Setting! This remarkable residence showcases a spacious living room with a cozy gas fireplace and a chef’s kitchen adorned with rich walnut cabinetry, granite, island & pantry, flowing into the dining area with access to your covered patio. Designed for year-round enjoyment, the patio features slate floors, fireplace, retractable screens, dedicated BBQ area & stairs to your private backyard retreat. The primary suite offers a custom WIC & spa-inspired 5-pc ensuite. Also on the main: a second bedroom, den, 3-pc bath & mud/laundry. The walkout level boasts a grand entertaining space with wet bar, games area, gym with steam shower, hobby room, 2 additional bedrooms, 4-pc bath, second laundry & access to the covered patio surrounded by immaculate, low-maintenance landscaping. Premium finishes include walnut cabinetry, granite counters, American cherry hardwood, A/C, triple garage, RV parking & shed. Timeless elegance meets exceptional craftsmanship! More details- GREG STEELE
- RE/MAX EXCELLENCE (EDMONTON)
- (780) 444-GREG (4734)
- greg@gregsteele.ca
-
4116 SUMMERLAND Drive: Sherwood Park House for sale : MLS®# E4470760
4116 SUMMERLAND Drive Sherwood Park Sherwood Park T8H 0R1 $789,900Single FamilyCourtesy of Greg Steele of RE/MAX Excellence- Status:
- Active
- MLS® Num:
- E4470760
- Bedrooms:
- 4
- Bathrooms:
- 4
- Floor Area:
- 2,727 sq. ft.253 m2
Show Home Quality! This stunning home is fully finished, fenced, landscaped, and designed with a floor plan you’ll love. A spacious foyer welcomes you, leading to a massive walk-through mudroom off the oversized garage. The living room showcases a sleek tiled fireplace and flows seamlessly into the custom gourmet two tone kitchen with granite counters, & stainless steel appliances. Upstairs, bonus room with vaulted ceilings & built-in speakers offers the perfect retreat. The luxurious primary suite boasts a fireplace, walk-in closet and spa-inspired ensuite with heated floors, deep soaker tub, dbl shower, & dual vanities. Two generous bedrooms share a Jack & Jill bath. Convenient upper floor laundry. Quality finishes include 9’ ceilings, premium flooring, and thoughtful details throughout. The fully developed basement features a wet bar, family room & 3rd fireplace, 4th bedroom, & 4pc bath. This beautifully modern crafted home delivers elegance, functionality, & an unbeatable Summerwood location! More details- GREG STEELE
- RE/MAX EXCELLENCE (EDMONTON)
- (780) 444-GREG (4734)
- greg@gregsteele.ca
-
in Edmonton: Zone 29 Condo for sale : MLS®# E4470584
Contact for address $110,000CondoCourtesy of Greg Steele of RE/MAX Excellence- Status:
- Active
- MLS® Num:
- E4470584
- Bedrooms:
- 2
- Bathrooms:
- 1
- Floor Area:
- 1,013 sq. ft.94 m2
RBC Foreclosure. Spacious Top floor 2 bedroom condo. Upgraded Maple Kitchen cabinets, stainless steel appliances, laminate flooring, ceramic tile. Perfect starter or investment. Located close to schools, shopping, parks, public transportation and easy access to major transportation routes. More details- GREG STEELE
- RE/MAX EXCELLENCE (EDMONTON)
- (780) 444-GREG (4734)
- greg@gregsteele.ca
-
11303 113A Avenue in Edmonton: Zone 08 House for sale : MLS®# E4469912
11303 113A Avenue Zone 08 Edmonton T5G 0K1 $385,000Single FamilyCourtesy of Greg Steele of RE/MAX Excellence- Status:
- Active
- MLS® Num:
- E4469912
- Bedrooms:
- 3
- Bathrooms:
- 1
- Floor Area:
- 1,080 sq. ft.100 m2
location, location, location!!! Situated on the edge of the community this property fronts a beautiful recreation park & backs onto another treed park area! This beautiful home has been lovingly cared for & has numerous upgrades. Almost everything here has been upgraded and modernized, boasting 2 spacious bedrooms on the main, a beautiful remodeled bathroom, stunning chef's kitchen with maple wood cabinets, granite countertops and stainless appliances & open to dining area. Newer massive windows throughout, hardwood flooring, GAS fireplace, shingles, gutters, garage doors, furnace, attic insulation, fencing, 100AMP electrical, furnace, central air, sump pump, back flow valve, composite porch, stone facing & the list goes on and on. Expect to be impressed. Walk around the corner to seniors center, minutes to Rogers Place, Downtown, restaurants, public transportation & easy access to connecting routes. DISCLOSURE...foundation repairs are complete (photos) & cosmetic finishing required to restore bsmt charm! More details- GREG STEELE
- RE/MAX EXCELLENCE (EDMONTON)
- (780) 444-GREG (4734)
- greg@gregsteele.ca
-
176 RIVER Point(e) in Edmonton: Zone 35 House for sale : MLS®# E4453864
176 RIVER Point(e) Zone 35 Edmonton T5A 4Y5 $289,900Single FamilyCourtesy of Greg Steele of RE/MAX Excellence- Status:
- Active
- MLS® Num:
- E4453864
- Bedrooms:
- 3
- Bathrooms:
- 2
- Floor Area:
- 874 sq. ft.81 m2
Property is sold "as is, where is at the time of possession". No warranties or representation. More details- GREG STEELE
- RE/MAX EXCELLENCE (EDMONTON)
- (780) 444-GREG (4734)
- greg@gregsteele.ca
Data was last updated February 3, 2026 at 05:30 PM (UTC)
Copyright 2026 by the REALTORS® Association of Edmonton. All Rights Reserved. Data is deemed reliable but is not guaranteed accurate by the REALTORS® Association of Edmonton.
The trademarks REALTOR®, REALTORS® and the REALTOR® logo are controlled by The Canadian Real Estate Association (CREA) and identify real estate professionals who are members of CREA. The trademarks MLS®, Multiple Listing Service® and the associated logos are owned by CREA and identify the quality of services provided by real estate professionals who are members of CREA.


201, 5607 - 199 Street NW
Edmonton, Alberta T6M 0M8

